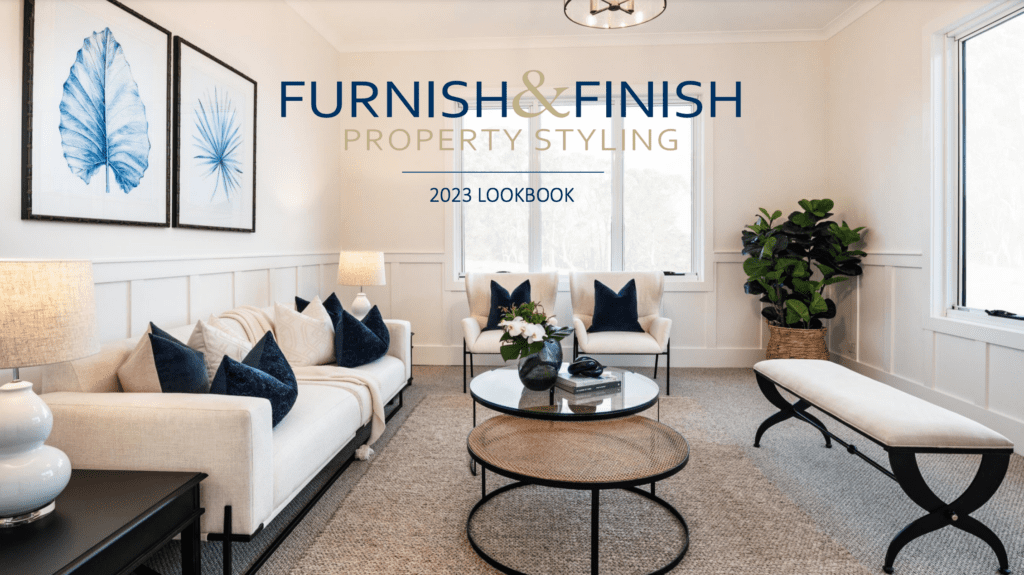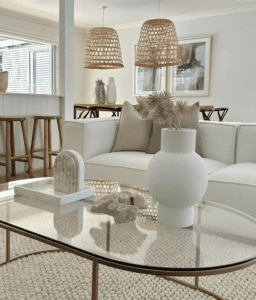If you’re in the midst of planning out your dream kitchen, you may have already heard about the ‘kitchen triangle’ or ‘cook’s triangle’. It’s a concept that places the refrigerator, the sink and the stovetop within easy reach of each other. This sounds simple enough, but how do you go about actually perfecting your new kitchen layout?
How much space does a kitchen need?
Sometimes this will be decided by your kitchen itself – if you have a galley kitchen then it will be a case of maximising the layout of the space you have to work with. If you have an open plan kitchen area, the triangle does have an optimal spacing rule to adhere to. Each side of that triangle should be between 1.2 and 2.7 metres in length, and together add up to between 4 and 8 metres in total. These distances tend to give enough room for multiple people to use the space while minimising the distance travelled. Another key aspect is prep space, so make sure you’ll have enough clear benchtop room next your sink and stove.
Using the triangle in different kitchen layouts
Depending on your space, it can be relatively easy to design to the kitchen triangle. In a galley kitchen, the stove is best placed across from the fridge and sink. In a U-shaped or L-shaped kitchen the sink is often ideally placed in the middle, and even better if you can wash up in front of a window. If you are designing for a single wall kitchen, then adding an island in with a stovetop can help you to complete that triangle. Our property stylists can provide specific advice on how to plan out your space.
Placing out your kitchen cabinets and appliances
The kitchen needs to be functional above all else. If you have a layout planned for the placement of new cabinets and appliances, take some time to mark these out on the floor using pencil or tape – including the space needed to open dishwasher and fridge doors. Any tight spaces are best addressed at this early stage, otherwise, you might be putting up with years of squeezing past each other while making a sandwich!
What about style?
You’ll be in your new kitchen several times a day for years so styling is incredibly important. Think about lighting, both natural and fitted, that will flood your workspaces with useful illumination. Stay away from any property styling fads and keep the bright colours for your accessories, which can be easily swapped out when you feel like a change. There are a wide variety of kitchen styles to choose from ranging from rustic country to sleek contemporary, so it can be well worth using interior decoration services in Sydney such as Furnish & Finish to plan out your ultimate space. With a little forward planning, you’ll have a functional space that looks fantastic.






No Comments